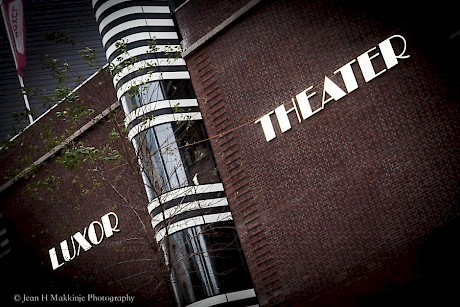
Renovation & extention of the Oude Luxor Theater in Rotterdam (NL)
Client: Municipality of Rotterdam
User: Luxor Theater
Design 2013, completion November 2014 (7 month construction)
Area: 1.760 m²
Building cost: € 3.500.000,-
Address: Kruiskade 10 | 3012 EH Rotterdam, the Netherlands
Architectural engineering: HTV Bouwtechniek
Structural advisor: Zonneveld ingenieurs
Main contractor: IBB kondor
Interior builder: Smeulders Interieurgroep
Team: Aude de Broissia, Bas de Haan, Steven Simons, Eleni Daelemans, Timothy Ghyssaert
03-04-2025 12:47 more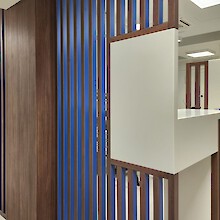
Office Hoveniersstraat, Antwerp (BE)
Extension en interior renovation in diamond district
Net floor area: 270 m2
Client: Undisclosed
Design 2021, realisation 2023
Budget: undisclosed
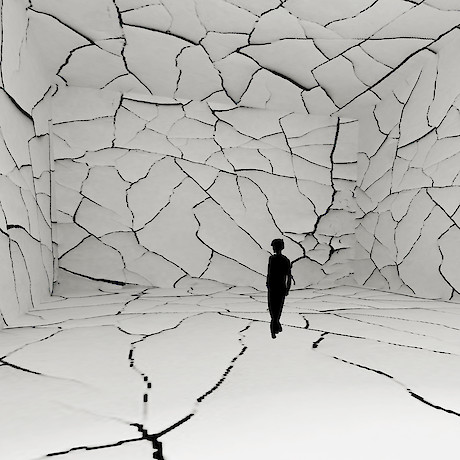
Architect selection, open call 4th position
Aude de Broissia and Etienne Jacquin associated for the consultation for the design architect for the renovation of medium studios 118,119 and 120 (LOT 5) of the Maison de la radio
03-04-2025 12:47 more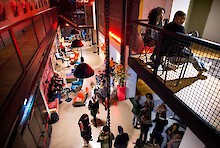
Renovation & extention of the Oude Luxor Theater in Rotterdam (NL)
Client: Municipality of Rotterdam
User: Luxor Theater
Design 2013, completion November 2014 (7 month construction)
Area: 1.760 m²
Building cost: € 3.500.000,-
Address: Kruiskade 10 | 3012 EH Rotterdam, the Netherlands
Architectural engineering: HTV Bouwtechniek
Structural advisor: Zonneveld ingenieurs
Main contractor: IBB kondor
Interior builder: Smeulders Interieurgroep
Team: Aude de Broissia, Bas de Haan, Steven Simons, Eleni Daelemans, Timothy Ghyssaert
03-04-2025 12:47 more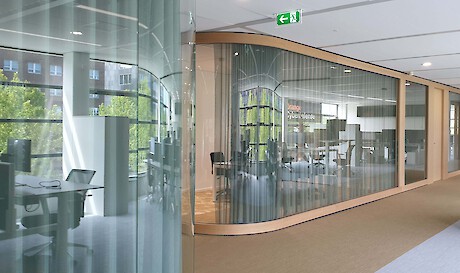
Interior design for office space, Utrecht (NL)
Client: Orange Cyberdefense Netherlands formerly Securelink
Area: 2000 m²
Design September 2019, completion May 2020
Building cost: € 1.400.000,-
Address: Orteliuslaan 1001, 3528 BE Utrecht, The Netherlands
Project management: Paul Roomer
Main contractor: ToBuild Projects
MEP contractor: InnQ Installaties B.V.
Interior builder: Smeulders Interieurgroep
Partition walls : Technowand
Furniture : Lensvelt & Canoof
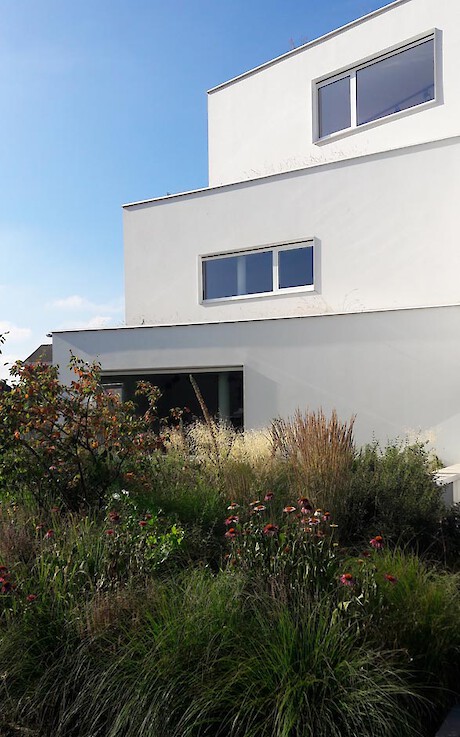
Extension of the group practice, Grobbendonk (BE)
In collaboration with interior architect Laura Tolleneer
Client: Dhr. P. Tolleneer & Mevr. I. Croux
Gross floor area extension: 450 m2
Gross floor area existing: 1060 m2
Design 2014, Completed January 2017
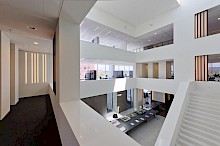
Interior design for office space, Utrecht (NL)
Gross floor area: 3000 m2
Client: IPMMC vastgoed http://www.ipmmc.nl/
Casco building designed by Claus en Kaan Architecten, Rotterdam (NL)
Design 2009-2010, realisation 2011
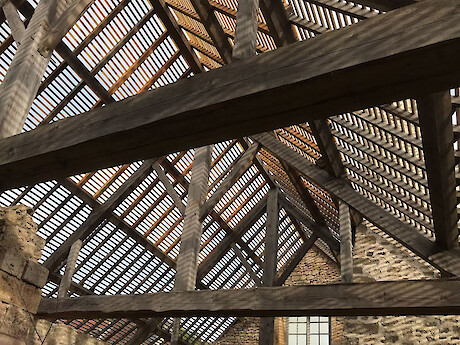
Forge du village, Rochefort sur Brevon (FR)
Renovation of an industrial listed building in Burgundy
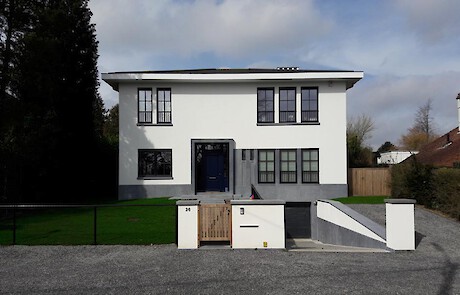
Private Villa Rhode-Saint-Genèse
Client: Undisclosed
Stage: completed
Gross area: 370 m²
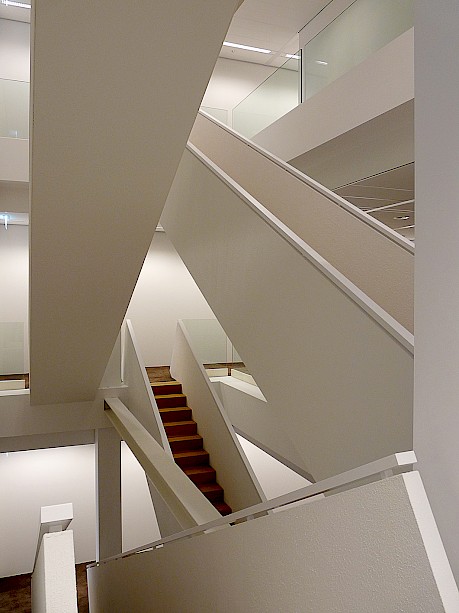
Interior Solicitors’Office, Amsterdam (NL)
Client: VMW Taxand, Amsterdam (NL)
Net area: 3000 m2
Design 2012, realised 2013
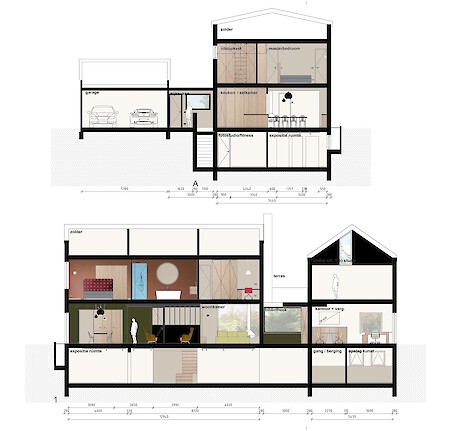
Design advice a refurbishment design of private villa and its annex (office)
03-04-2025 12:47 more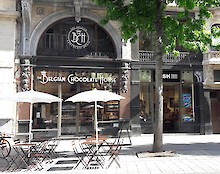
Aude de Broissia Architecture Design Local Architect for Intangibles Paris
Building permit application and site supervision for the related works
03-04-2025 12:47 more
Green & Vert Masterplan haalbaarheidsstudie, Evere (BE)
Van Hammerstraat, 1140 Evere, Belgium
Client: Red Orange real estate development
Stage:Ontwerp 2014
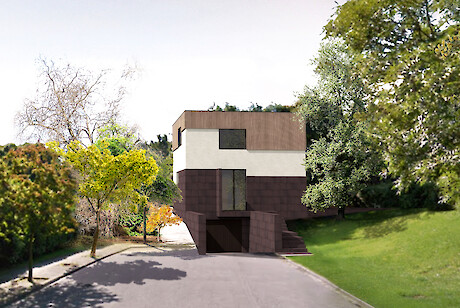
Urban Villa Picardie, Evere/Brussels (BE)
Client: Red Orange real estate development
Stage: Definitive Design
Gross area: 192 m²
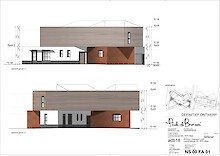
Private housing in Alken (BE)
Client: Undisclosed
Gross area: 320 m2
Definitive design
Design 2013
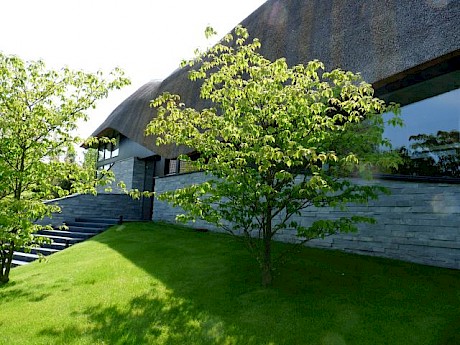
Private residence Rotterdam
Design and realisation of a private villa, including interior and landcape
Gross floor area: 620 m2
Client: Undisclosed
Design 2006, realisation 2009
Authorship and copyrights of project portrayed remain at Designed by Erick van Egeraat
03-04-2025 12:47 more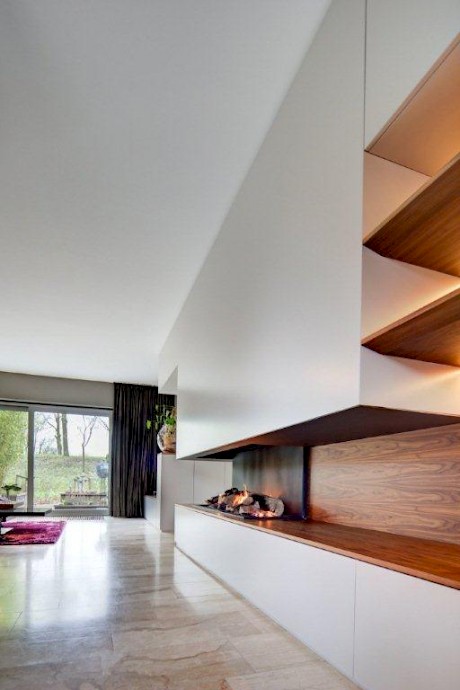
Interior design for private residence, Klundert (NL)
Design 2011, realization 2012.
Client: Undisclosed
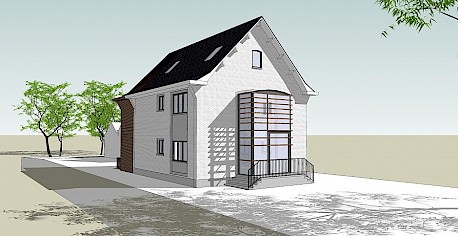
Renovation & extension of office villa
Client: Censio b.v.ba
Net area: 270 m2
Design 2011- Tender 2014
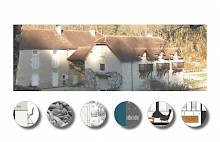
Interior design for private residence, Busseaut (FR)
Design 2017, realization planned for 2017.
Client: Undisclosed
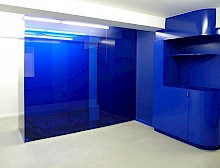
Office Hoveniersstraat 42, Antwerp (BE)
Net floor area: 270 m2
Client: Undisclosed
Interior renovation in diamond district
Design 2012, realisation 2012
Address: Hovenierstraat 42, 2018 Antwerpen
Budget: undisclosed
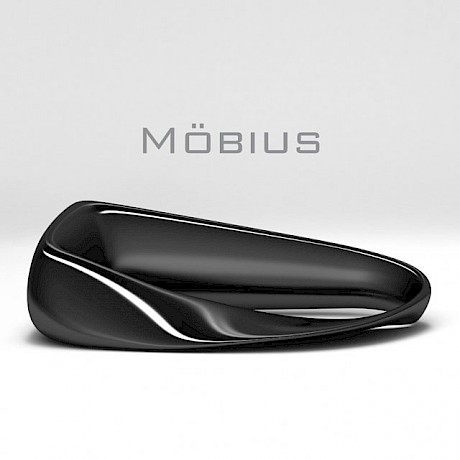
Participation to hands on door handles international design competition promoted by designboom in collaboration with COLOMBO DESIGN
03-04-2025 12:47 more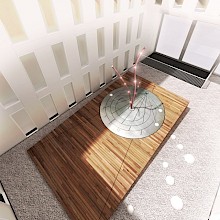
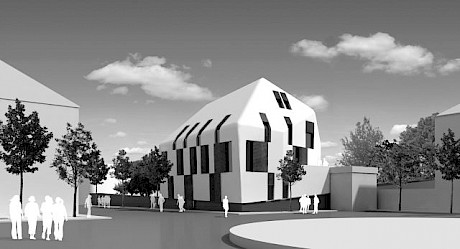
Housing project Fontainebleau (FR)
New development
Stage: feasibility study
Area: 950m2
Client: J-P Richard & Associes S.A.
Design 2009-2010
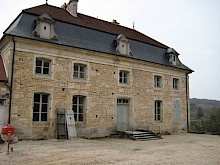
Residence Le Petit Château, Rochefort (FR)
Renovation of private 18th century Burgundy house
Stage: execution
Area: 360m2
Client: undisclosed
Design & realisation: 2000 to 2010
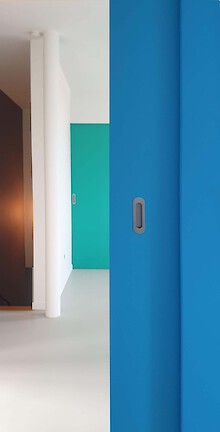
Private loft, Antwerpen (BE)
Interior design
Gross floor area: 200m2
Client: Undisclosed
Design & realisation: 2007 to 2009 & 2020
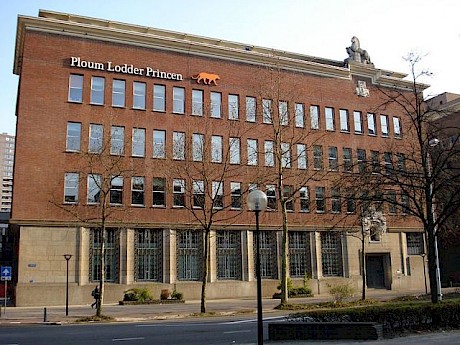
Participation to the selection for interior architectural work for a Dutch law firm, Rotterdam (NL)
Gross floor area: 1500m2
Client:Ploum Lodder Princen, Rotterdam (NL)
Design 2009
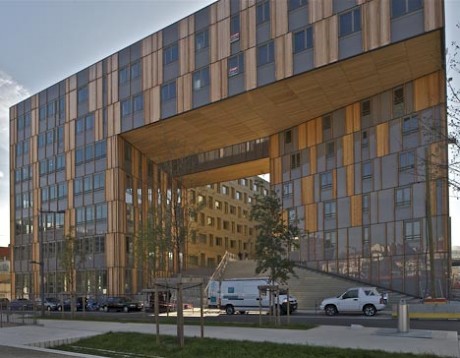
Lyon Confluence mixed-use development (FR)
Client: ING Real Estate France & Atemi, Paris
Gross floor area: 31.870 m2 superblock,
Porte Nord 6.870 m2 total, 2.340 m2 offices, 3.091 m2 housing, 22 housing units
Competition 2004, realisation 2010
Authorship and copyrights of project portrayed remain at Designed by Erick van Egeraat
03-04-2025 12:47 more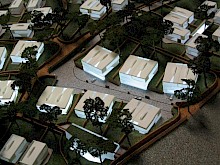
Barvikha Hills residence Moscow (RU)
Masterplan for detached and semi detached residence estate
Client: Capital Group, Moscow (RU)
Gross floor area: 33.000 m2 housing, 6.000 m2 services, 16.000 m2 underground roads and parking, 104 housing units.
Design 2004, realisation 2007
Authorship and copyrights of project portrayed remain at Designed by Erick van Egeraat
03-04-2025 12:47 more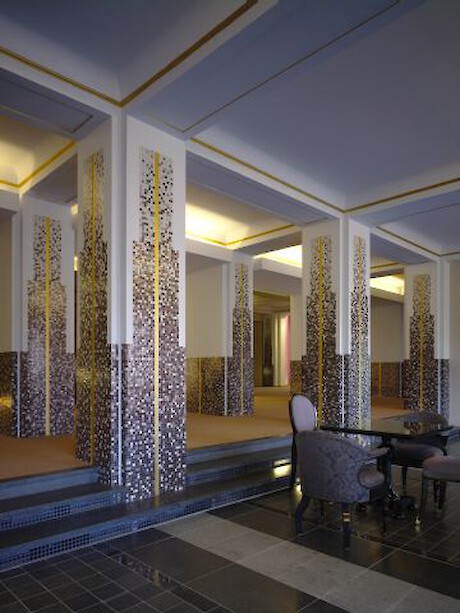
Stadsschouwburg Haarlem (NL)
Gross floor area: 7.400 m2
Client: Municipality of Haarlem
Design 2001-2005, realisation 2005-2008
Authorship and copyrights of project portrayed remain at Designed by Erick van Egeraat
03-04-2025 12:47 more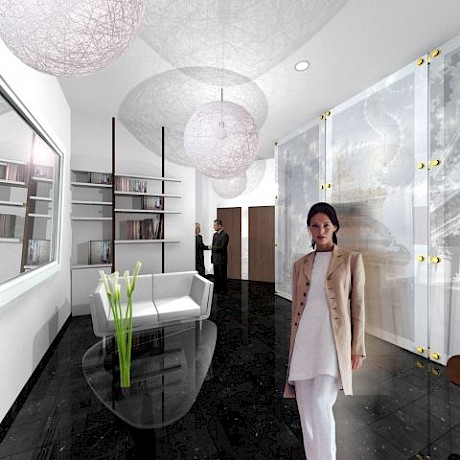
Entrance hall office building, Paris (FR)
Client: undisclosed
Design 2008
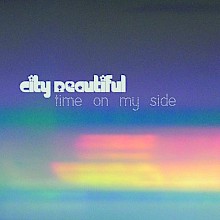
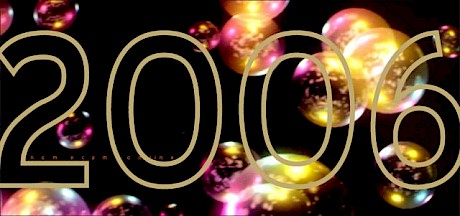
Branding
Client: HomeCam-Online
Design:2008
Website: http://www.homecam-online.com